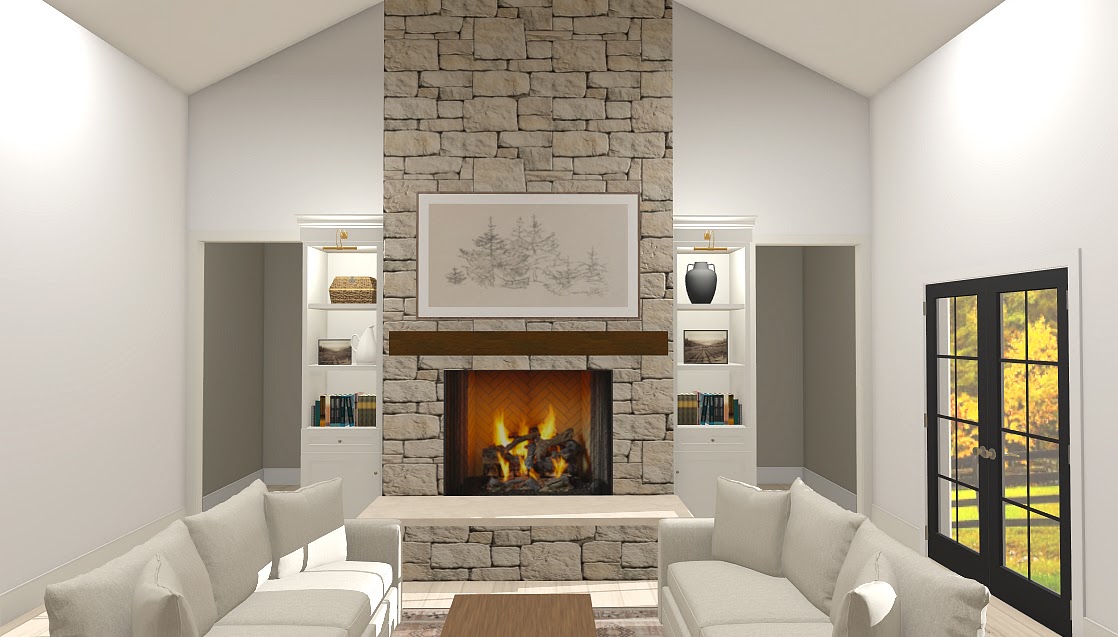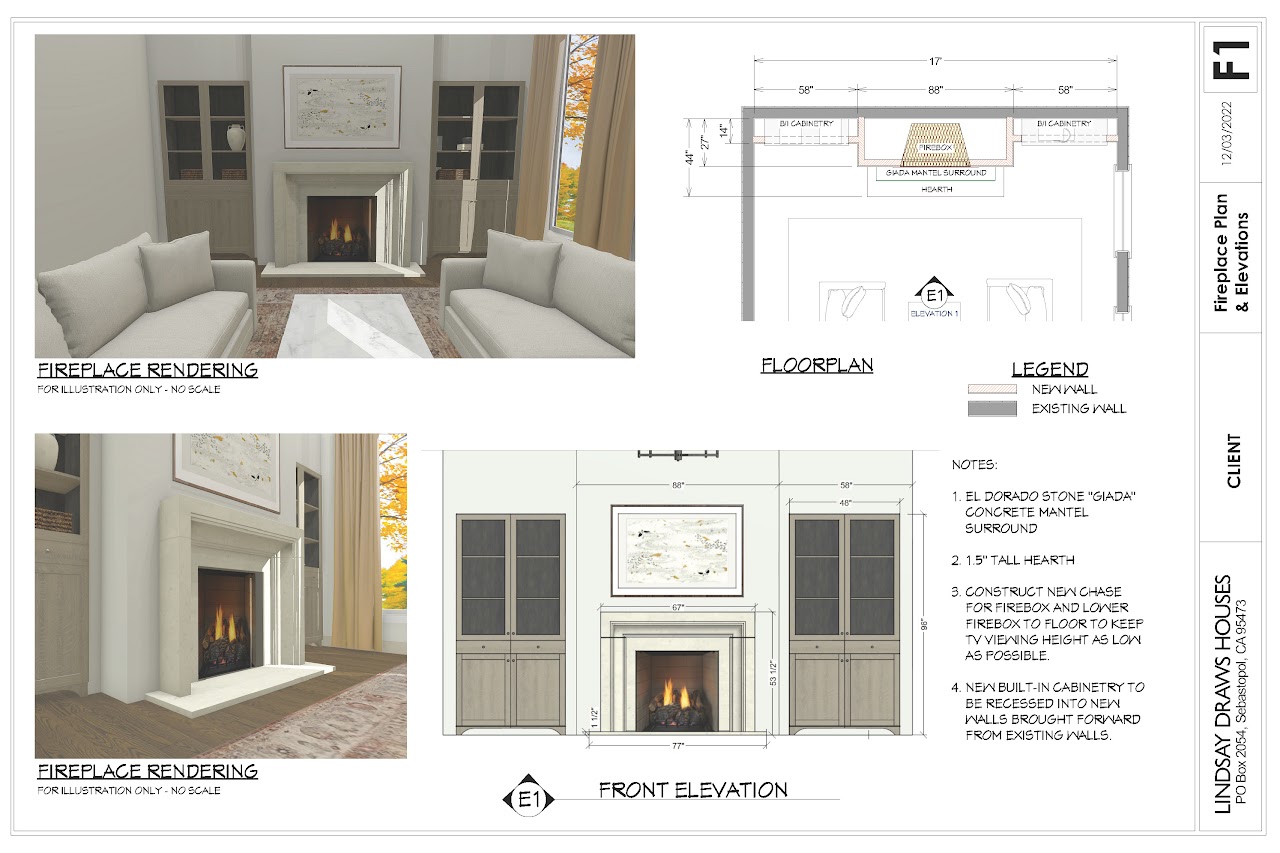Fireplace Concepts and Renderings
– 3 different design options provided (3D perspective renderings)
– Focused on just the Fireplace Wall
– Able to design for gas fireplaces, wood burning, or electric
– You provide measurements of the existing conditions (room, wall and ceiling height)
– Great for helping you envision a new design for the fireplace and what is possible
– Includes modeling bookshelves or built-ins around fireplace
– Chat consultation to determine your style and likes/dislikes
– 72-hour turnaround to receive the first concepts (M-F)
The files you’ll receive:
– Image files sent through chat/email while design work is happening
– Final file is High Resolution PDF and will be sent via Dropbox link (or email if you prefer) which contains the chosen design
– at least 3 angles of chosen design as 3D perspective images – straight on, left angle, right angle.
$200
Add-On Options
Add-On: Fireplace Elevation Drawing
- Detailed black and white line drawing with dimensions of the chosen design
- Good option for a DIY build-out or handing over to your builder/contractor
- Callouts for your specific TV model and dimensions, fireplace facing materials used, hearth height, etc.
$100
Add-On: The Rest of the Room!
- 3 Design Options for the rest of the room
- Visualize furniture and layout options
- Lighting
- Paint color options
- Window coverings
- Whole room floorplan with dimensions
- Additional 3-4 images of fireplace shown with furniture placed around
- Rendering views taken from each corner of room
- All doorways and windows modeled
- Can drop in similar furniture and accessories in your colors to match the existing room layout
- If open concept to kitchen – I will “block-in” in basic cabinetry in your colors. (Detailed kitchen modeling not included in this price.)
$150

